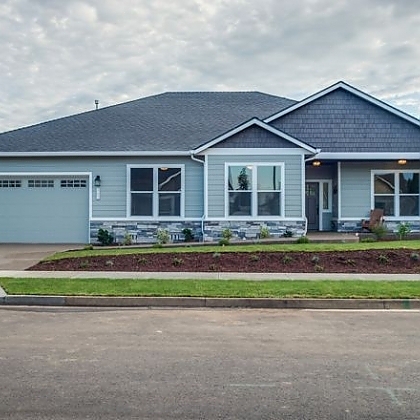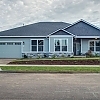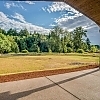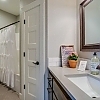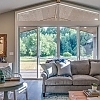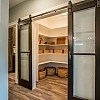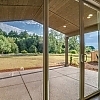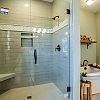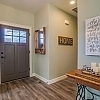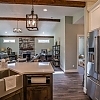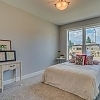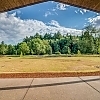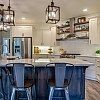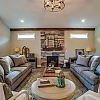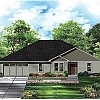By using our website, you agree to the use of cookies as described in our Cookie Policy
Tour House 2018
Tour House 2018
Project Year: 2018
Country: United States
PIN Code: 97383
2270 sq. ft / 3 br. 2 ba
- Beautiful 3.5’ wide custom Front Door
- Re-claimed Ceiling Beams in Great Room
- Shiplap Wall in Dining Room
- Re-claimed Barn Doors at Pantry
- 3-Car garage
- Fireplace features Stone
- Custom Cabinets throughout kitchen, laundry and bathrooms
- Master bath has double sinks, luxury vinyl flooring, granite counters and soaking tub
- Custom Wood wrapped Mirrors in Master Bath
- 12 ft Sliding Glass Door opening to extend the living space to the outdoors
Discover timeless style. This house has gorgeous profiles and weathered finishes, inspired by Re-claimed touches. With an open floor plan leading out to a covered outdoor living area, custom designed and build by Bergby Construction, Inc. Voted “Best Service,” by Houzz for both 2015 and 2016. Open dining and Great room are perfect for entertaining, while the huge Great room is ideal for large gatherings and casual guests. 9-foot ceilings and vaults in the Great Room, Master Suite and Den ensure a spacious feel for this 2270 sq. ft home. Huge windows throughout maximize the use of natural light, along with re-claimed ceiling beams, barn doors and shiplap wall. Master Suite features large walk in closet, granite counter tops and beautiful customized built in shower. CCB #153923

