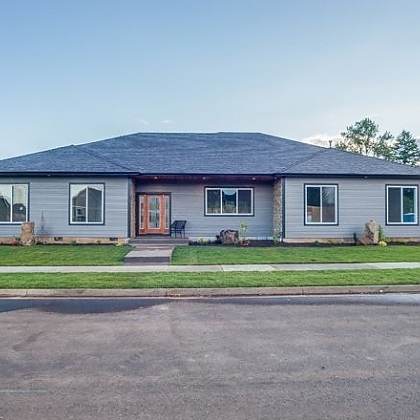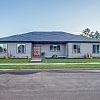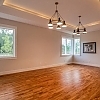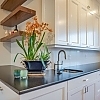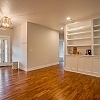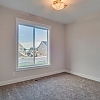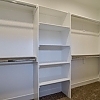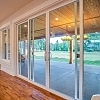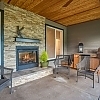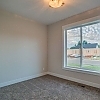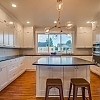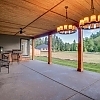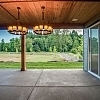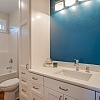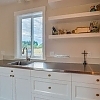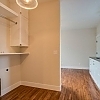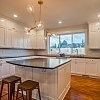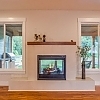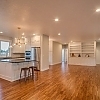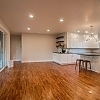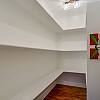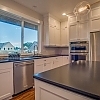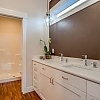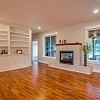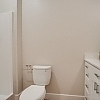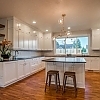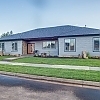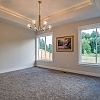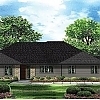By using our website, you agree to the use of cookies as described in our Cookie Policy
Tour House 2018
Tour House 2018
Project Year: 2018
Project Cost: USD 5,00,001 - USD 7,50,000
2428 sq. ft / 3 br. 3 ba
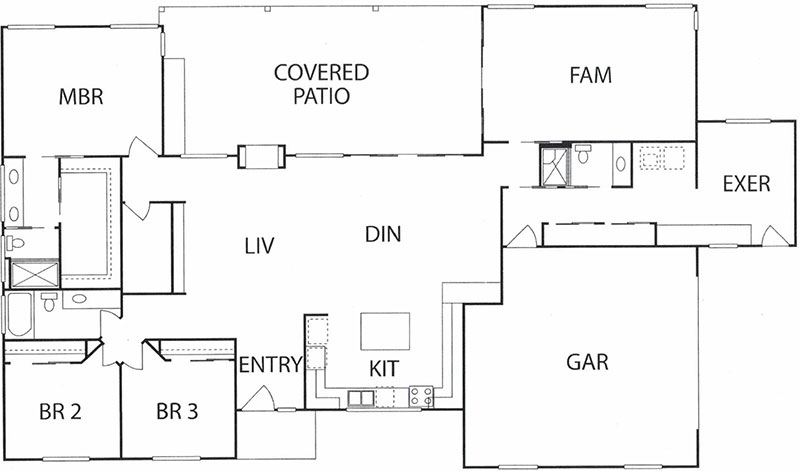
- Beautiful 5’ wide custom Front Door w/sidelights
- Built in Book Shelves in Great Room
- Two-sided Fireplace features Tile & Natural Stone
- Custom Cabinets throughout kitchen, laundry and bathrooms
- Beautiful Teak Flooring throughout
- Custom Wood wrapped Mirrors in Bathrooms
- Exercise Room with built in Cabinets and Stainless-Steel Counters
- 12 ft Sliding Glass Door opening to extend the living space to the outdoors
- Built in outdoor Grill
- “Sand Finish” Concrete Patio and walkways w/Color added
Pacific Northwest Living at its finest with an open floor plan leading to a covered outdoor living area, custom designed and built by Bergby Construction, Inc. Voted “Best Service,” by Houzz for both 2015 and 2016. Open Dining and Living room are perfect for entertaining, while the huge Dining/Living room with beautiful two- sided gas fireplace is great for a large gathering and casual guests. 9-foot ceilings and vaults in the Family Room and tray ceiling in the Master Suite ensure a spacious feel for this 2428 sq. ft home. Huge windows throughout maximize the use of natural light, along with beautiful teak wood floors throughout. The Master Suite features large walk in closet, granite counter tops and beautiful customized built in shower. CCB #153923

